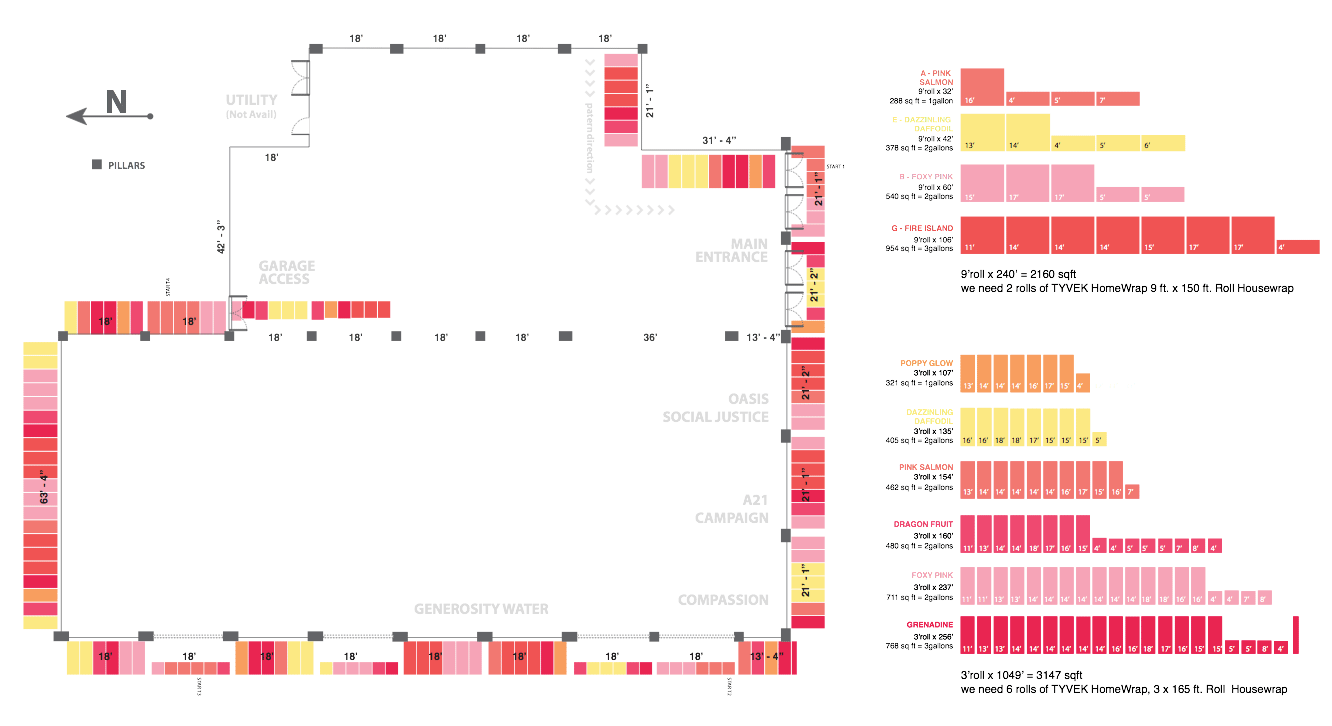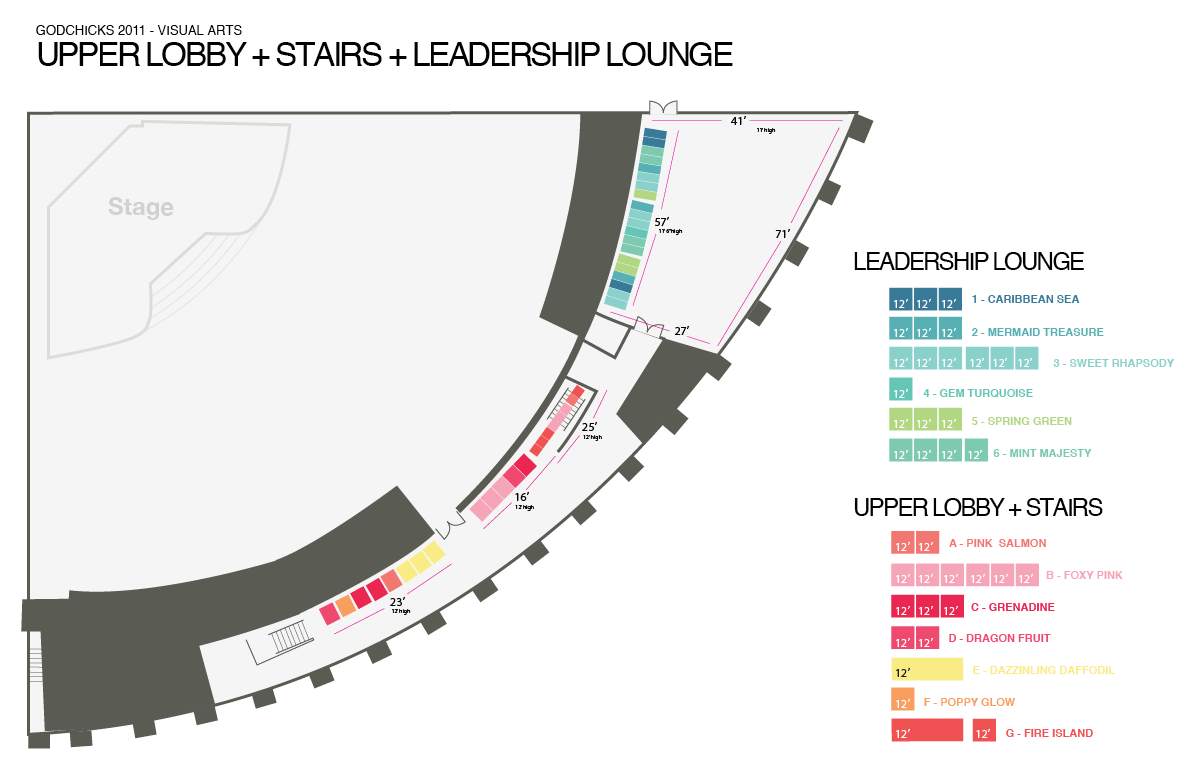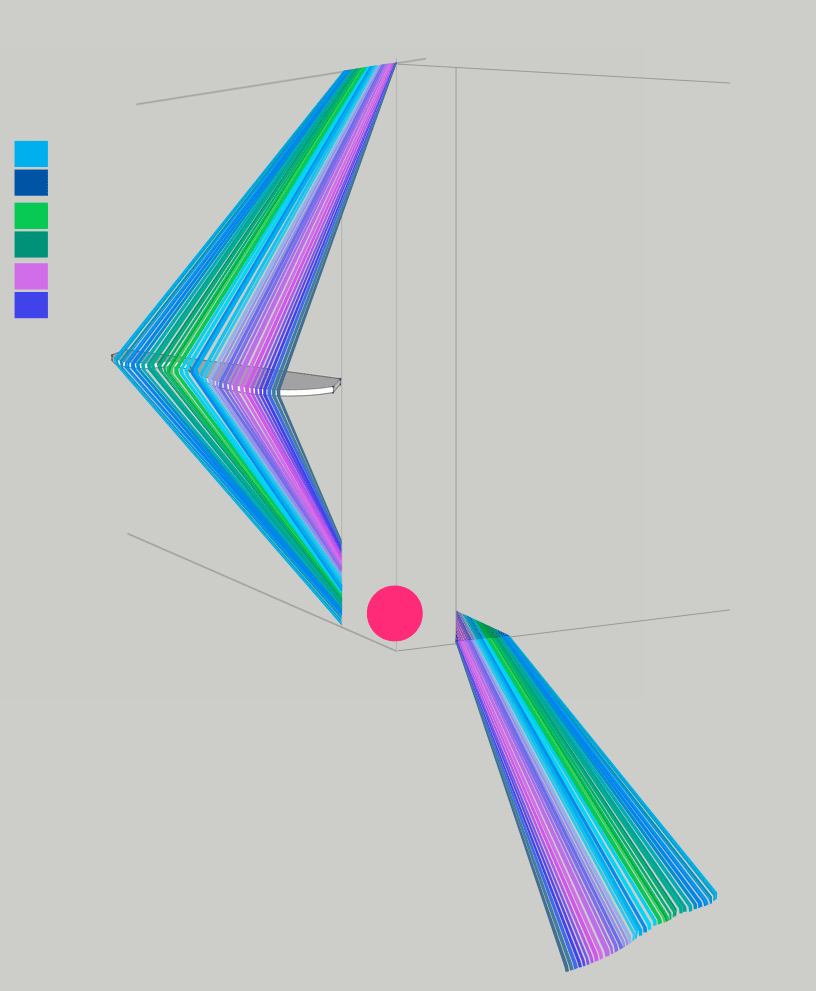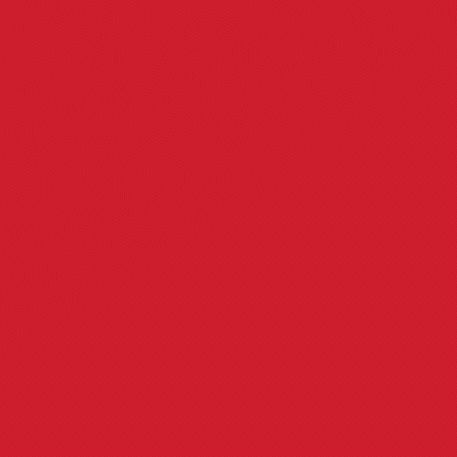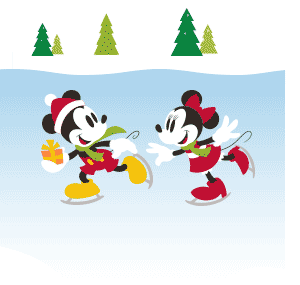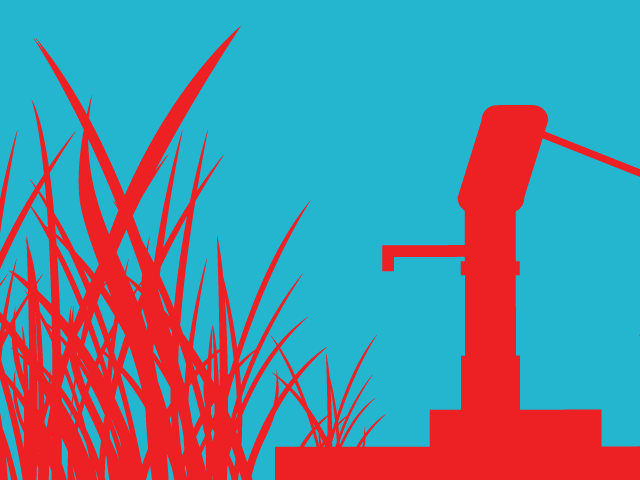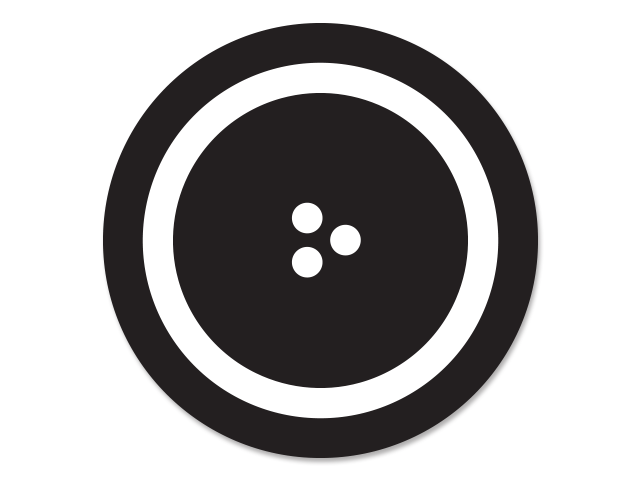Awakening Project
Dream Center Conference — Environmental Design
Creative brief here.
Held at the Dream Center in downtown Los Angeles, this conference presented a unique set of creative and logistical challenges: our team needed to design, fabricate, and test the installation remotely, transform expansive industrial spaces with color, and convert the main conference area into a reception environment within minutes.
Our design strategy focused on two high-traffic zones: the parking structure and the foyer leading into the main hall. These spaces offered the greatest opportunity for visual storytelling and brand immersion.
The parking structure was particularly challenging—an uninviting, dimly lit environment that needed to feel warm, vibrant, and festive. To achieve this, we created large-scale hand-painted Tyvek panels, installed as a continuous “wallpaper” treatment across the parking level and foyer. This not only introduced bold, expressive color but also branded the environment in harmony with the event’s visual identity and marketing campaign.
A secondary challenge involved reimagining the parking lot area as a flexible, multi-use space that could seamlessly transition from a casual gathering zone to a formal dining area. We designed a modular system of mobile wall dividers to guide traffic flow, define spatial zones, and serve as interactive chalk-art surfaces that reinforced the event’s creative theme. Each wall was constructed on casters for easy movement and designed for dual-sided use, allowing for quick reconfiguration and sustainable reuse throughout the conference.
The final installation transformed the Dream Center’s industrial setting into a cohesive, branded experience—blending functionality, flexibility, and expressive color to bring the event’s energy to life.





